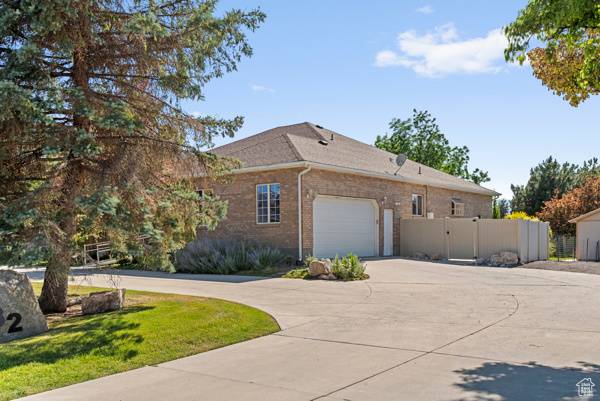7 Beds
5 Baths
5,156 SqFt
7 Beds
5 Baths
5,156 SqFt
Key Details
Property Type Single Family Home
Sub Type Single Family Residence
Listing Status Active
Purchase Type For Sale
Square Footage 5,156 sqft
Price per Sqft $213
MLS Listing ID 2098098
Style Rambler/Ranch
Bedrooms 7
Full Baths 4
Half Baths 1
Construction Status Blt./Standing
HOA Y/N No
Abv Grd Liv Area 2,578
Year Built 1995
Annual Tax Amount $5,034
Lot Size 0.600 Acres
Acres 0.6
Lot Dimensions 0.0x0.0x0.0
Property Sub-Type Single Family Residence
Property Description
Location
State UT
County Salt Lake
Area Wj; Sj; Rvrton; Herriman; Bingh
Zoning Single-Family
Rooms
Other Rooms Workshop
Basement Daylight, Full, Walk-Out Access
Main Level Bedrooms 3
Interior
Interior Features Bath: Sep. Tub/Shower, Closet: Walk-In, Disposal, French Doors, Jetted Tub, Kitchen: Updated, Oven: Double, Range: Countertop, Granite Countertops
Heating Forced Air, Gas: Central
Cooling Central Air
Flooring Carpet, Laminate, Tile
Fireplaces Number 1
Fireplaces Type Insert
Inclusions Ceiling Fan, Fireplace Insert, Range, Water Softener: Own, Window Coverings, Workbench, Video Camera(s)
Equipment Fireplace Insert, Window Coverings, Workbench
Fireplace Yes
Window Features Blinds,Drapes,Full
Appliance Ceiling Fan, Water Softener Owned
Laundry Electric Dryer Hookup, Gas Dryer Hookup
Exterior
Exterior Feature Basement Entrance, Double Pane Windows, Out Buildings, Patio: Covered, Porch: Open, Walkout, Patio: Open
Garage Spaces 6.0
Utilities Available Natural Gas Connected, Electricity Connected, Sewer Connected, Sewer: Public, Water Connected
View Y/N Yes
View Mountain(s)
Roof Type Asphalt
Present Use Single Family
Topography Curb & Gutter, Fenced: Full, Secluded Yard, Sidewalks, Sprinkler: Auto-Full, Terrain, Flat, View: Mountain
Handicap Access Accessible Hallway(s), Ceiling Track, Fully Accessible, Grip-Accessible Features, Ramp, Single Level Living, Customized Wheelchair Accessible
Porch Covered, Porch: Open, Patio: Open
Total Parking Spaces 30
Private Pool No
Building
Lot Description Curb & Gutter, Fenced: Full, Secluded, Sidewalks, Sprinkler: Auto-Full, View: Mountain
Faces East
Story 2
Sewer Sewer: Connected, Sewer: Public
Water Culinary, Secondary
Finished Basement 98
Structure Type Brick
New Construction No
Construction Status Blt./Standing
Schools
Elementary Schools Riverton
Middle Schools Oquirrh Hills
High Schools Riverton
School District Jordan
Others
Senior Community No
Tax ID 27-34-427-014
Acceptable Financing Cash, Conventional, FHA, VA Loan
Listing Terms Cash, Conventional, FHA, VA Loan
Virtual Tour https://www.zillow.com/view-imx/fe58a276-712d-44bf-98a1-cc6d1a24f83d?setAttribution=mls&wl=true&initialViewType=pano&utm_source=dashboard
"Molly's job is to find and attract mastery-based agents to the office, protect the culture, and make sure everyone is happy! "








