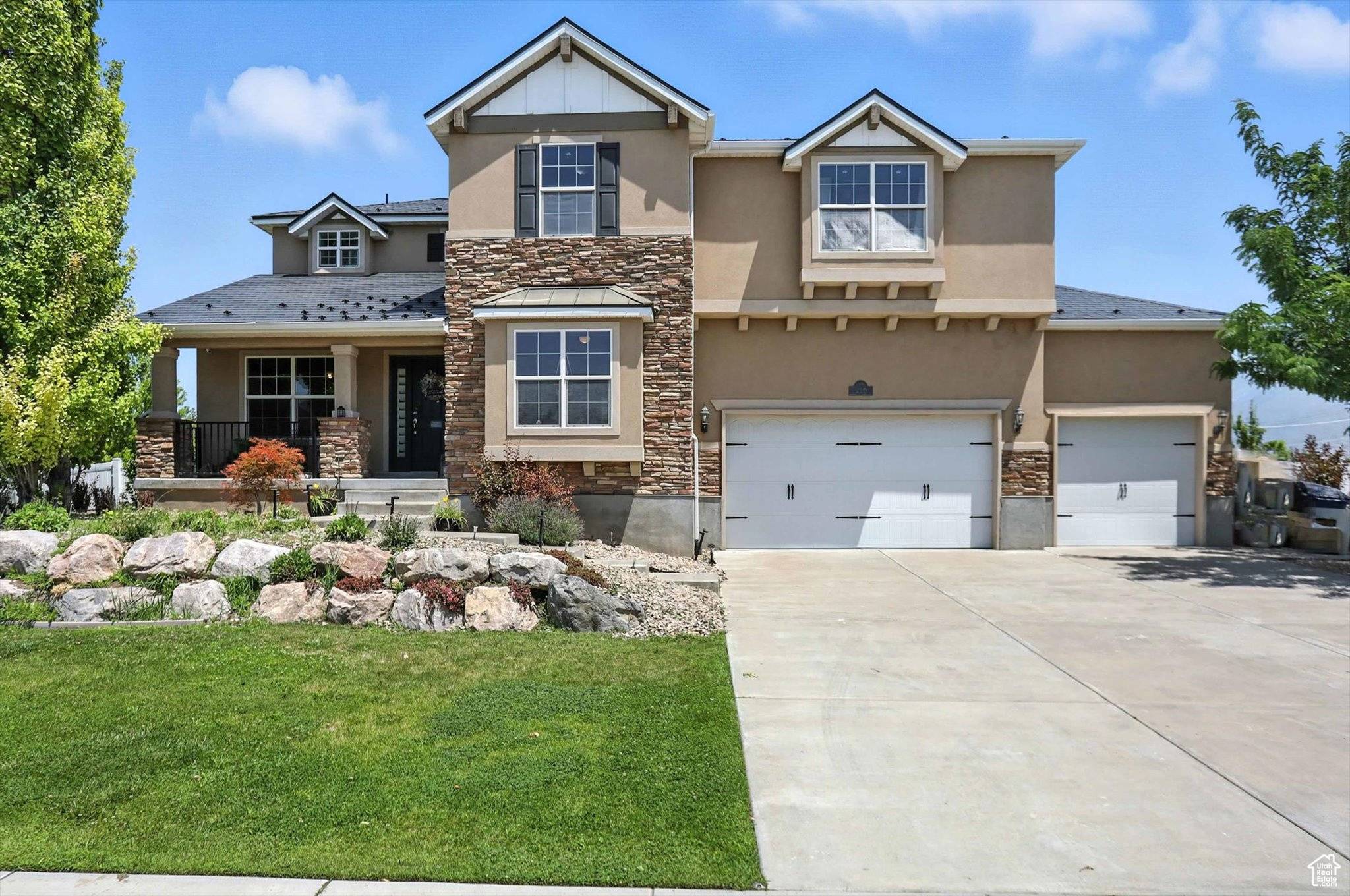5 Beds
4 Baths
3,880 SqFt
5 Beds
4 Baths
3,880 SqFt
OPEN HOUSE
Sat Jul 19, 2:00pm - 5:00pm
Key Details
Property Type Single Family Home
Sub Type Single Family Residence
Listing Status Active
Purchase Type For Sale
Square Footage 3,880 sqft
Price per Sqft $244
MLS Listing ID 2099381
Style Stories: 2
Bedrooms 5
Full Baths 3
Half Baths 1
Construction Status Blt./Standing
HOA Y/N No
Abv Grd Liv Area 2,547
Year Built 2010
Annual Tax Amount $3,890
Lot Size 0.470 Acres
Acres 0.47
Lot Dimensions 0.0x0.0x0.0
Property Sub-Type Single Family Residence
Property Description
Location
State UT
County Davis
Area Kaysville; Fruit Heights; Layton
Rooms
Basement Full
Interior
Interior Features Alarm: Security, Intercom, Mother-in-Law Apt., Vaulted Ceilings
Heating Gas: Central
Cooling Central Air
Flooring Carpet, Hardwood, Concrete
Inclusions Microwave, Range, Range Hood, Refrigerator
Fireplace No
Appliance Microwave, Range Hood, Refrigerator
Exterior
Exterior Feature Porch: Open, Patio: Open
Garage Spaces 2.0
Utilities Available Natural Gas Available, Electricity Available, Sewer Available, Water Available
View Y/N No
Roof Type Metal
Present Use Single Family
Topography Fenced: Full
Porch Porch: Open, Patio: Open
Total Parking Spaces 2
Private Pool No
Building
Lot Description Fenced: Full
Story 3
Sewer Sewer: Available
Water Culinary
Finished Basement 90
Structure Type Brick,Stone,Stucco,Metal Siding
New Construction No
Construction Status Blt./Standing
Schools
Elementary Schools Farmington
Middle Schools Farmington
High Schools Davis
School District Davis
Others
Senior Community No
Tax ID 11-652-0002
"Molly's job is to find and attract mastery-based agents to the office, protect the culture, and make sure everyone is happy! "








