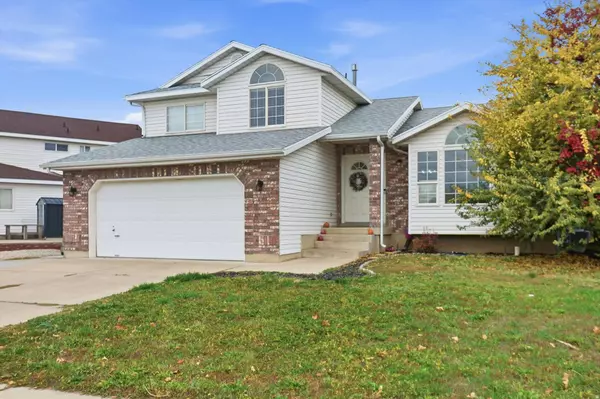
5 Beds
4 Baths
2,286 SqFt
5 Beds
4 Baths
2,286 SqFt
Key Details
Property Type Single Family Home
Sub Type Single Family Residence
Listing Status Active
Purchase Type For Sale
Square Footage 2,286 sqft
Price per Sqft $234
MLS Listing ID 2122328
Style Tri/Multi-Level
Bedrooms 5
Full Baths 3
Half Baths 1
Construction Status Blt./Standing
HOA Y/N No
Abv Grd Liv Area 770
Year Built 1996
Annual Tax Amount $2,689
Lot Size 9,583 Sqft
Acres 0.22
Lot Dimensions 0.0x0.0x0.0
Property Sub-Type Single Family Residence
Property Description
Location
State UT
County Davis
Area Kaysville; Fruit Heights; Layton
Zoning Single-Family
Rooms
Basement Daylight
Interior
Interior Features Bath: Primary, Disposal, Kitchen: Updated, Range/Oven: Built-In, Granite Countertops
Heating Gas: Central
Cooling Central Air
Flooring Carpet, Tile
Inclusions Microwave, Range
Fireplace No
Appliance Microwave
Laundry Electric Dryer Hookup, Gas Dryer Hookup
Exterior
Exterior Feature Patio: Open
Garage Spaces 2.0
Utilities Available Natural Gas Connected, Electricity Connected, Sewer Connected, Water Connected
View Y/N Yes
View Mountain(s)
Roof Type Asphalt
Present Use Single Family
Topography Corner Lot, Fenced: Full, Road: Paved, Sprinkler: Auto-Full, Terrain, Flat, View: Mountain
Porch Patio: Open
Total Parking Spaces 6
Private Pool No
Building
Lot Description Corner Lot, Fenced: Full, Road: Paved, Sprinkler: Auto-Full, View: Mountain
Story 3
Sewer Sewer: Connected
Water Culinary, Irrigation
Finished Basement 95
Structure Type Brick
New Construction No
Construction Status Blt./Standing
Schools
Elementary Schools Sunburst Elementary
Middle Schools Legacy
High Schools Layton
School District Davis
Others
Senior Community No
Tax ID 12-218-0197
Acceptable Financing Cash, Conventional, FHA, VA Loan
Listing Terms Cash, Conventional, FHA, VA Loan

"Molly's job is to find and attract mastery-based agents to the office, protect the culture, and make sure everyone is happy! "








