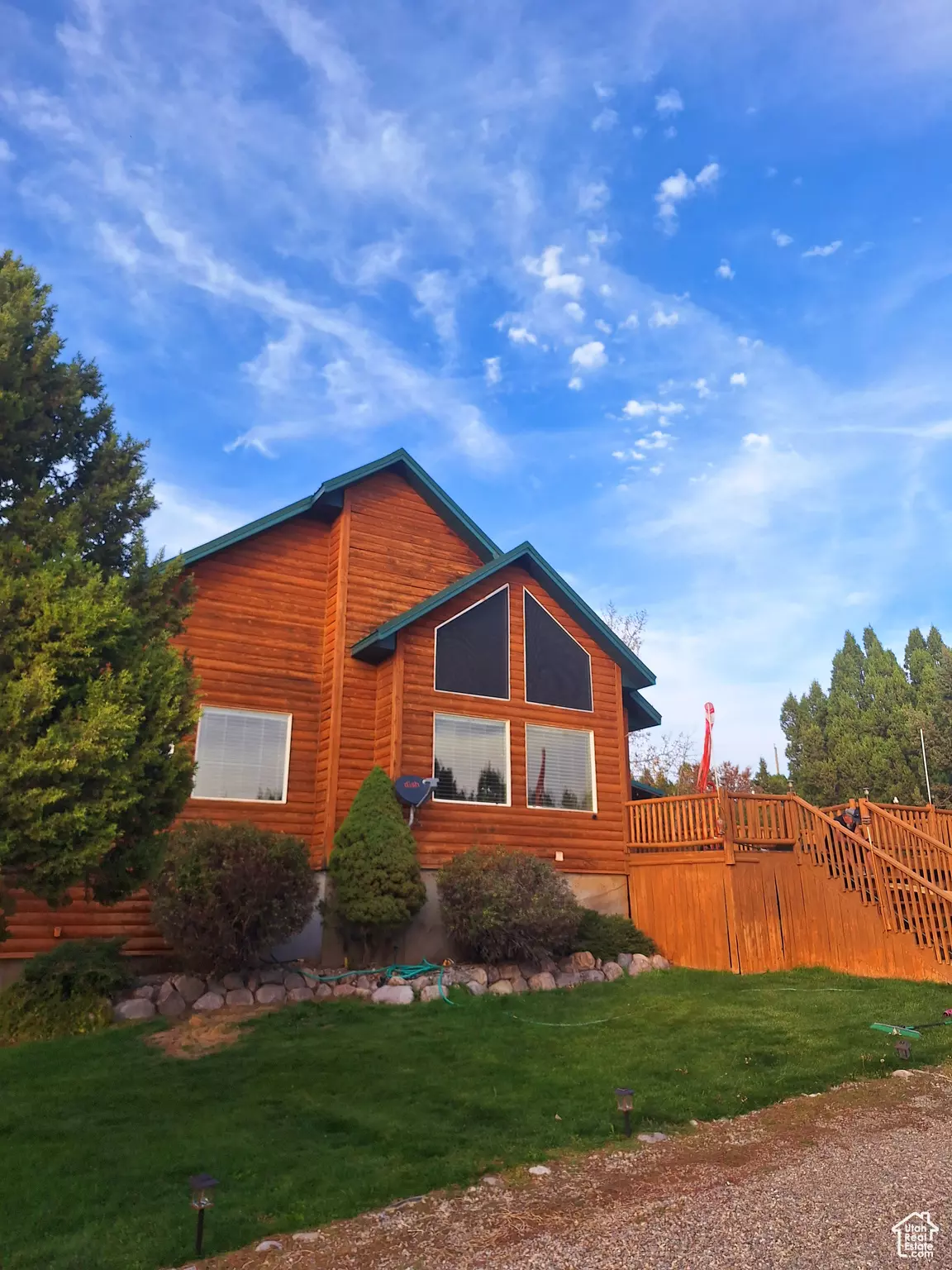$699,000
For more information regarding the value of a property, please contact us for a free consultation.
5 Beds
2 Baths
2,568 SqFt
SOLD DATE : 03/28/2025
Key Details
Property Type Single Family Home
Sub Type Single Family Residence
Listing Status Sold
Purchase Type For Sale
Square Footage 2,568 sqft
Price per Sqft $247
MLS Listing ID 2028648
Sold Date 03/28/25
Style Stories: 2
Bedrooms 5
Full Baths 2
Construction Status Blt./Standing
HOA Y/N No
Abv Grd Liv Area 2,072
Year Built 1999
Annual Tax Amount $2,258
Lot Size 1.260 Acres
Acres 1.26
Lot Dimensions 0.0x0.0x0.0
Property Sub-Type Single Family Residence
Property Description
Picture yourself living in this custom log cabin high above the noise of the city! This home is truly made for both entertaining and everyday living with plenty of indoor and outdoor space offering captivating views. Fall in love with its bright open floor plan, high ceilings, stainless steel appliances and beautiful Alder wood cabinetry throughout. This spacious 5 bedroom, 2 bath home is nestled on 1 1/4 acres of pristine land which provides your own private retreat after a long day. Surrounded by Juniper trees and beautifully designed landscaping this is truly a magnificent gateway to peaceful bliss. Wake up to the gentle sounds of nature as you enjoy the spectacular views from your spacious redwood deck. The bonus flex space in the upper loft offers space for an in-home office or nursery/children's play area. The large heated shop is ideal for hobbyists. Additional features: 2-car garage, 2 car enclosed carport (shop, garage, and carport equipped with garage door openers), maintenance shed, walk-out redwood deck off of master loft, impressive walk-in pantry, gas fireplace, in-ground sprinkler system, raised garden beds, RV parking, 2 oversized parking areas, and a scenic private road leading you home. This hard to find, well-maintained custom is more than just a home; it's a sanctuary where memories are made, and dreams are realized.
Location
State ID
County Bannock
Area Douglas
Zoning Single-Family
Direction Heading East on W Pocatello Creek Rd, turn Left onto W Trayis Ridge
Rooms
Other Rooms Workshop
Basement Partial
Main Level Bedrooms 2
Interior
Heating Forced Air, Gas: Central
Cooling Central Air
Fireplaces Number 1
Fireplace true
Appliance Refrigerator
Exterior
Garage Spaces 2.0
View Y/N No
Present Use Single Family
Total Parking Spaces 2
Private Pool false
Building
Story 3
Water Culinary
Structure Type Log
New Construction No
Construction Status Blt./Standing
Schools
Elementary Schools Edahow
Middle Schools Franklin
High Schools Highland
School District Pocatello
Others
Senior Community No
Tax ID R3851006703
Acceptable Financing Cash, Conventional, FHA, VA Loan
Horse Property No
Listing Terms Cash, Conventional, FHA, VA Loan
Financing Conventional
Read Less Info
Want to know what your home might be worth? Contact us for a FREE valuation!

Our team is ready to help you sell your home for the highest possible price ASAP
Bought with NON-MLS
"Molly's job is to find and attract mastery-based agents to the office, protect the culture, and make sure everyone is happy! "




