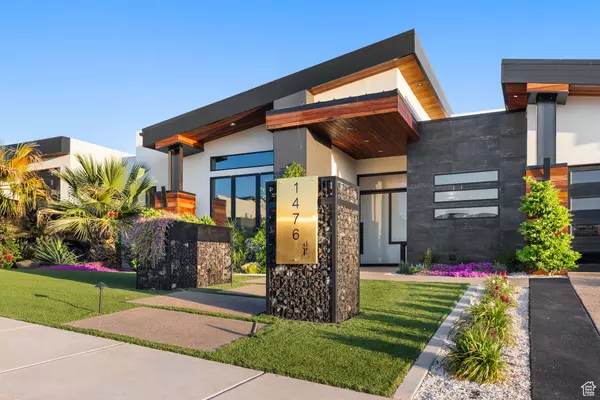$1,384,000
For more information regarding the value of a property, please contact us for a free consultation.
6 Beds
5 Baths
4,743 SqFt
SOLD DATE : 09/05/2025
Key Details
Property Type Single Family Home
Sub Type Single Family Residence
Listing Status Sold
Purchase Type For Sale
Square Footage 4,743 sqft
Price per Sqft $276
Subdivision Grand Heights Ph 2
MLS Listing ID 2058250
Sold Date 09/05/25
Bedrooms 6
Full Baths 4
Half Baths 1
Construction Status Blt./Standing
HOA Y/N No
Abv Grd Liv Area 2,638
Year Built 2022
Annual Tax Amount $4,585
Lot Size 0.310 Acres
Acres 0.31
Lot Dimensions 0.0x0.0x0.0
Property Sub-Type Single Family Residence
Property Description
Experience the pinnacle of luxury living in this high-efficiency SMART home with upgrades throughout. Enjoy a three-car garage, room for a 25-foot surf boat alongside your vehicle, or a 50-foot RV, or even three small cars, this property is an outdoor enthusiast's dream! A rooftop lounge with a fireplace. The expansive rear deck is perfect for gatherings, while a panic room ensures safety. You'll appreciate the convenience of multiple storage rooms and enjoy the full Savant automation and security cameras. Featuring an exceptional audio setup and custom fixtures that truly enhance the living experience. High efficiency tested with 0.9 percent air loss rating, solid wood doors! A stunning 360-degree views. Home is pre-plumbed for a pool and pre-wired for solar energy. Buyer Verify info
Location
State UT
County Washington
Area St. George; Santa Clara; Ivins
Zoning Single-Family
Direction Appraised 4/15/2025 for $1,565,000. Instant Equity!
Rooms
Basement Walk-Out Access
Main Level Bedrooms 3
Interior
Interior Features Bath: Sep. Tub/Shower, Closet: Walk-In, Den/Office, Disposal, Range/Oven: Built-In, Vaulted Ceilings, Video Door Bell(s), Video Camera(s), Smart Thermostat(s)
Heating Gas: Central
Cooling Central Air
Flooring Carpet, Hardwood, Concrete
Fireplaces Number 1
Equipment Window Coverings
Fireplace true
Window Features Shades
Appliance Ceiling Fan, Freezer, Microwave, Range Hood, Refrigerator, Washer, Water Softener Owned
Exterior
Exterior Feature Balcony, Lighting, Patio: Covered, Skylights, Sliding Glass Doors, Walkout
Garage Spaces 5.0
View Y/N Yes
View Mountain(s), Valley, View: Red Rock
Roof Type Metal
Present Use Single Family
Topography Curb & Gutter, Fenced: Full, Road: Paved, Sidewalks, Sprinkler: Auto-Full, Terrain: Grad Slope, View: Mountain, View: Valley, Drip Irrigation: Auto-Full, View: Red Rock
Porch Covered
Total Parking Spaces 5
Private Pool false
Building
Lot Description Curb & Gutter, Fenced: Full, Road: Paved, Sidewalks, Sprinkler: Auto-Full, Terrain: Grad Slope, View: Mountain, View: Valley, Drip Irrigation: Auto-Full, View: Red Rock
Faces North
Story 2
Water Culinary
Structure Type Stucco,Other
New Construction No
Construction Status Blt./Standing
Schools
Elementary Schools Sandstone
Middle Schools Pine View Middle
High Schools Pine View
School District Washington
Others
Senior Community No
Tax ID SG-GRA-2-22
Ownership Agent Owned
Acceptable Financing Cash, Conventional, Exchange, FHA, VA Loan
Horse Property No
Listing Terms Cash, Conventional, Exchange, FHA, VA Loan
Financing Conventional
Read Less Info
Want to know what your home might be worth? Contact us for a FREE valuation!

Our team is ready to help you sell your home for the highest possible price ASAP
Bought with Red Rock Real Estate LLC

"Molly's job is to find and attract mastery-based agents to the office, protect the culture, and make sure everyone is happy! "








