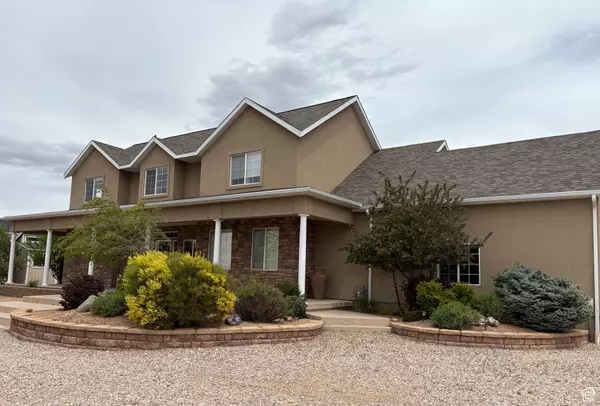$700,000
For more information regarding the value of a property, please contact us for a free consultation.
4 Beds
4 Baths
3,024 SqFt
SOLD DATE : 09/19/2025
Key Details
Property Type Single Family Home
Sub Type Single Family Residence
Listing Status Sold
Purchase Type For Sale
Square Footage 3,024 sqft
Price per Sqft $231
Subdivision Northridge At Cross Hollow Hills Subdivision
MLS Listing ID 2069381
Sold Date 09/19/25
Style Stories: 2
Bedrooms 4
Full Baths 3
Half Baths 1
Construction Status Blt./Standing
HOA Fees $8/ann
HOA Y/N Yes
Abv Grd Liv Area 3,024
Year Built 2006
Annual Tax Amount $2,633
Lot Size 2.210 Acres
Acres 2.21
Lot Dimensions 0.0x0.0x0.0
Property Sub-Type Single Family Residence
Property Description
Stunning Home on Over 2 Acres - Close to Town with Space to Breathe! Discover this beautifully maintained and recently updated 4-bedroom, 3.5-bathroom home, perfectly situated on over 2 acres just minutes from town. From the moment you step through the elegant entryway, you'll be captivated by the soaring vaulted ceilings and breathtaking views that draw your eye through the home to the serene backyard. The spacious primary suite offers a peaceful retreat, while the open-concept living areas provide the perfect blend of comfort and sophistication. This unique property combines the best of both worlds-privacy and space on acreage, yet conveniently located close to town. With its immaculate condition, thoughtful updates, and incredible setting, this is a beautiful opportunity!
Location
State UT
County Iron
Area Cedar Cty; Enoch; Pintura
Zoning Single-Family
Rooms
Basement Slab
Main Level Bedrooms 2
Interior
Interior Features Bath: Primary, Closet: Walk-In, Great Room, Kitchen: Updated, Oven: Gas, Range: Down Vent, Range: Gas, Range/Oven: Built-In, Vaulted Ceilings, Granite Countertops
Heating Forced Air, Gas: Central
Cooling Central Air
Flooring Carpet, Tile
Fireplaces Number 1
Equipment Storage Shed(s), TV Antenna, Window Coverings, Workbench
Fireplace true
Window Features Blinds,Plantation Shutters,Shades
Appliance Ceiling Fan, Trash Compactor, Dryer, Range Hood, Refrigerator, Washer
Laundry Electric Dryer Hookup, Gas Dryer Hookup
Exterior
Exterior Feature Bay Box Windows, Double Pane Windows, Entry (Foyer), Patio: Open
Garage Spaces 2.0
Utilities Available Natural Gas Connected, Electricity Connected, Sewer Connected, Water Connected
View Y/N Yes
View Mountain(s), Valley
Roof Type Asphalt
Present Use Single Family
Topography Fenced: Part, Secluded Yard, Sprinkler: Auto-Part, Terrain: Grad Slope, View: Mountain, View: Valley, Wooded, Drip Irrigation: Auto-Part
Porch Patio: Open
Total Parking Spaces 8
Private Pool false
Building
Lot Description Fenced: Part, Secluded, Sprinkler: Auto-Part, Terrain: Grad Slope, View: Mountain, View: Valley, Wooded, Drip Irrigation: Auto-Part
Story 2
Sewer Sewer: Connected
Structure Type Brick,Stone,Stucco
New Construction No
Construction Status Blt./Standing
Schools
Elementary Schools Iron Springs
Middle Schools Cedar Middle School
High Schools Cedar
School District Iron
Others
Senior Community No
Tax ID D-1208-0050-0000
Acceptable Financing Cash, Conventional
Horse Property No
Listing Terms Cash, Conventional
Financing Conventional
Read Less Info
Want to know what your home might be worth? Contact us for a FREE valuation!

Our team is ready to help you sell your home for the highest possible price ASAP
Bought with NON-MLS

"Molly's job is to find and attract mastery-based agents to the office, protect the culture, and make sure everyone is happy! "








