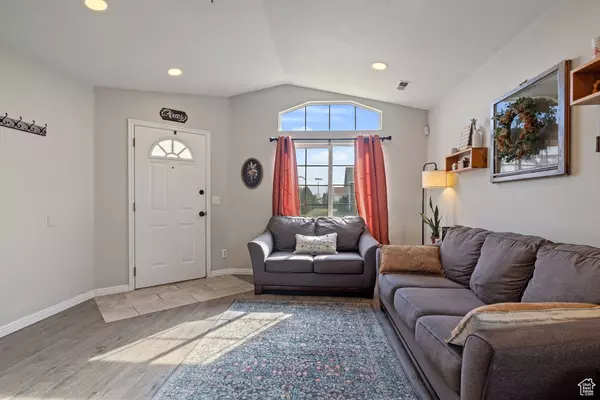$407,000
For more information regarding the value of a property, please contact us for a free consultation.
3 Beds
2 Baths
1,183 SqFt
SOLD DATE : 10/07/2025
Key Details
Property Type Single Family Home
Sub Type Single Family Residence
Listing Status Sold
Purchase Type For Sale
Square Footage 1,183 sqft
Price per Sqft $350
MLS Listing ID 2110799
Sold Date 10/07/25
Style Rambler/Ranch
Bedrooms 3
Full Baths 1
Three Quarter Bath 1
Construction Status Blt./Standing
HOA Fees $125/mo
HOA Y/N Yes
Abv Grd Liv Area 1,183
Year Built 1996
Annual Tax Amount $2,213
Lot Size 4,791 Sqft
Acres 0.11
Lot Dimensions 0.0x0.0x0.0
Property Sub-Type Single Family Residence
Property Description
Discover your perfect haven at 3002 S Festival Dr in vibrant West Valley City, UT! This move-in-ready gem boasts a large living room, thoughtfully laid out, a sleek, updated kitchen designed for effortless entertaining, and a master suite attached to the main bedroom! Revel in the fresh, modern colors and finishes throughout, complemented by a brand-new roof for years of worry-free living. Also, a washer and dryer are conveyed with the home for ultimate convenience for a first-time homebuyer. Step out and onto your private outdoor paradise with an expansive 600 sqft backyard patio and concrete slab-perfect for sizzling barbecues, cozy summer evenings, and creating lasting memories under the stars. A brand new roof and new AC make this maintenance free. Priced to sell, this is an absolute must-see! Schedule a tour today and make it yours.
Location
State UT
County Salt Lake
Area Magna; Taylrsvl; Wvc; Slc
Zoning Single-Family
Rooms
Basement None
Main Level Bedrooms 3
Interior
Interior Features Bath: Primary, Disposal, Kitchen: Updated, Range/Oven: Free Stdng., Vaulted Ceilings
Heating Forced Air, Gas: Central
Cooling Central Air
Flooring Carpet, Laminate, Tile
Equipment Window Coverings
Fireplace false
Window Features Blinds
Appliance Dryer, Microwave, Refrigerator, Washer
Exterior
Exterior Feature Double Pane Windows, Patio: Covered, Patio: Open
Garage Spaces 2.0
Utilities Available Natural Gas Connected, Electricity Connected, Sewer Connected, Sewer: Public, Water Connected
Amenities Available Sewer Paid, Trash, Water
View Y/N Yes
View Mountain(s)
Roof Type Asphalt
Present Use Single Family
Topography Fenced: Full, Terrain, Flat, View: Mountain, Private
Accessibility Ground Level, Accessible Entrance, Single Level Living
Porch Covered, Patio: Open
Total Parking Spaces 2
Private Pool false
Building
Lot Description Fenced: Full, View: Mountain, Private
Faces East
Story 1
Sewer Sewer: Connected, Sewer: Public
Water Culinary
Structure Type Aluminum,Stone
New Construction No
Construction Status Blt./Standing
Schools
Elementary Schools Valley Crest
Middle Schools Bennion
High Schools Hunter
School District Granite
Others
HOA Name Susan Turner
HOA Fee Include Sewer,Trash,Water
Senior Community No
Tax ID 14-25-251-029
Acceptable Financing Cash, Conventional, FHA, VA Loan
Horse Property No
Listing Terms Cash, Conventional, FHA, VA Loan
Financing FHA
Read Less Info
Want to know what your home might be worth? Contact us for a FREE valuation!

Our team is ready to help you sell your home for the highest possible price ASAP
Bought with KW Utah Realtors Keller Williams

"Molly's job is to find and attract mastery-based agents to the office, protect the culture, and make sure everyone is happy! "








