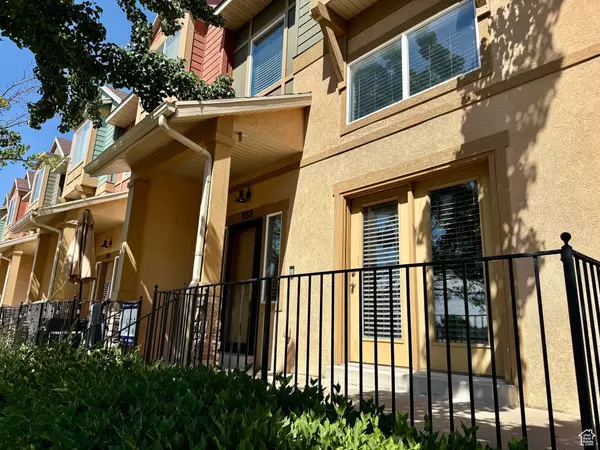$405,000
For more information regarding the value of a property, please contact us for a free consultation.
2 Beds
3 Baths
1,498 SqFt
SOLD DATE : 10/17/2025
Key Details
Property Type Townhouse
Sub Type Townhouse
Listing Status Sold
Purchase Type For Sale
Square Footage 1,498 sqft
Price per Sqft $270
Subdivision Farmington Crossing
MLS Listing ID 2096586
Sold Date 10/17/25
Style Townhouse; Row-end
Bedrooms 2
Full Baths 2
Half Baths 1
Construction Status Blt./Standing
HOA Fees $225/mo
HOA Y/N Yes
Abv Grd Liv Area 1,498
Year Built 2005
Annual Tax Amount $2,178
Lot Size 1,306 Sqft
Acres 0.03
Lot Dimensions 0.0x0.0x0.0
Property Sub-Type Townhouse
Property Description
Welcome to Farmington Crossing! This bright 2 bed, 2.5 bath townhome offers vaulted ceilings, an open kitchen/dining area, and mountain views from every bedroom. Enjoy an east facing private balcony, sunset-facing patio, and a spacious 2-car garage. Recent updates include a primary bathroom remodel, high efficiency furnace and water heater. Community perks include pool, hot tub, trails, clubhouse with gym, kitchen, and gathering space. Minutes from Station Park, Lagoon, Cherry Hill, I-15, Hwy 89, and other desirable amenities. Sq ft obtained from county records; buyer to verify. Assumable VA loan at 2.75%
Location
State UT
County Davis
Area Bntfl; Nsl; Cntrvl; Wdx; Frmtn
Zoning Single-Family
Rooms
Basement None
Interior
Interior Features Bath: Primary, Bath: Sep. Tub/Shower, Closet: Walk-In, Disposal, French Doors, Oven: Gas, Range: Gas, Range/Oven: Free Stdng., Vaulted Ceilings
Heating Forced Air, Gas: Central
Cooling Central Air
Flooring Carpet, Laminate, Tile
Fireplace false
Window Features Blinds
Appliance Portable Dishwasher, Microwave
Exterior
Exterior Feature Balcony, Double Pane Windows, Lighting, Porch: Open
Garage Spaces 2.0
Pool Fenced, Heated, In Ground
Community Features Clubhouse
Utilities Available Natural Gas Connected, Electricity Connected, Sewer Connected, Sewer: Public, Water Connected
Amenities Available Barbecue, Biking Trails, Clubhouse, Fitness Center, Insurance, Maintenance, Management, Pet Rules, Pets Permitted, Picnic Area, Playground, Pool, Snow Removal, Spa/Hot Tub, Water
View Y/N Yes
View Mountain(s)
Roof Type Asphalt
Present Use Residential
Topography Curb & Gutter, Road: Paved, Sidewalks, Sprinkler: Auto-Full, Terrain, Flat, View: Mountain
Porch Porch: Open
Total Parking Spaces 2
Private Pool true
Building
Lot Description Curb & Gutter, Road: Paved, Sidewalks, Sprinkler: Auto-Full, View: Mountain
Faces West
Story 3
Sewer Sewer: Connected, Sewer: Public
Water Culinary
Structure Type Asphalt,Clapboard/Masonite,Stucco
New Construction No
Construction Status Blt./Standing
Schools
Elementary Schools Knowlton
Middle Schools Farmington
High Schools Farmington
School District Davis
Others
HOA Name Utah Managment
HOA Fee Include Insurance,Maintenance Grounds,Water
Senior Community No
Tax ID 08-365-0016
Acceptable Financing Cash, Conventional, FHA, VA Loan
Horse Property No
Listing Terms Cash, Conventional, FHA, VA Loan
Financing Assumed
Read Less Info
Want to know what your home might be worth? Contact us for a FREE valuation!

Our team is ready to help you sell your home for the highest possible price ASAP
Bought with Real Broker, LLC

"Molly's job is to find and attract mastery-based agents to the office, protect the culture, and make sure everyone is happy! "








