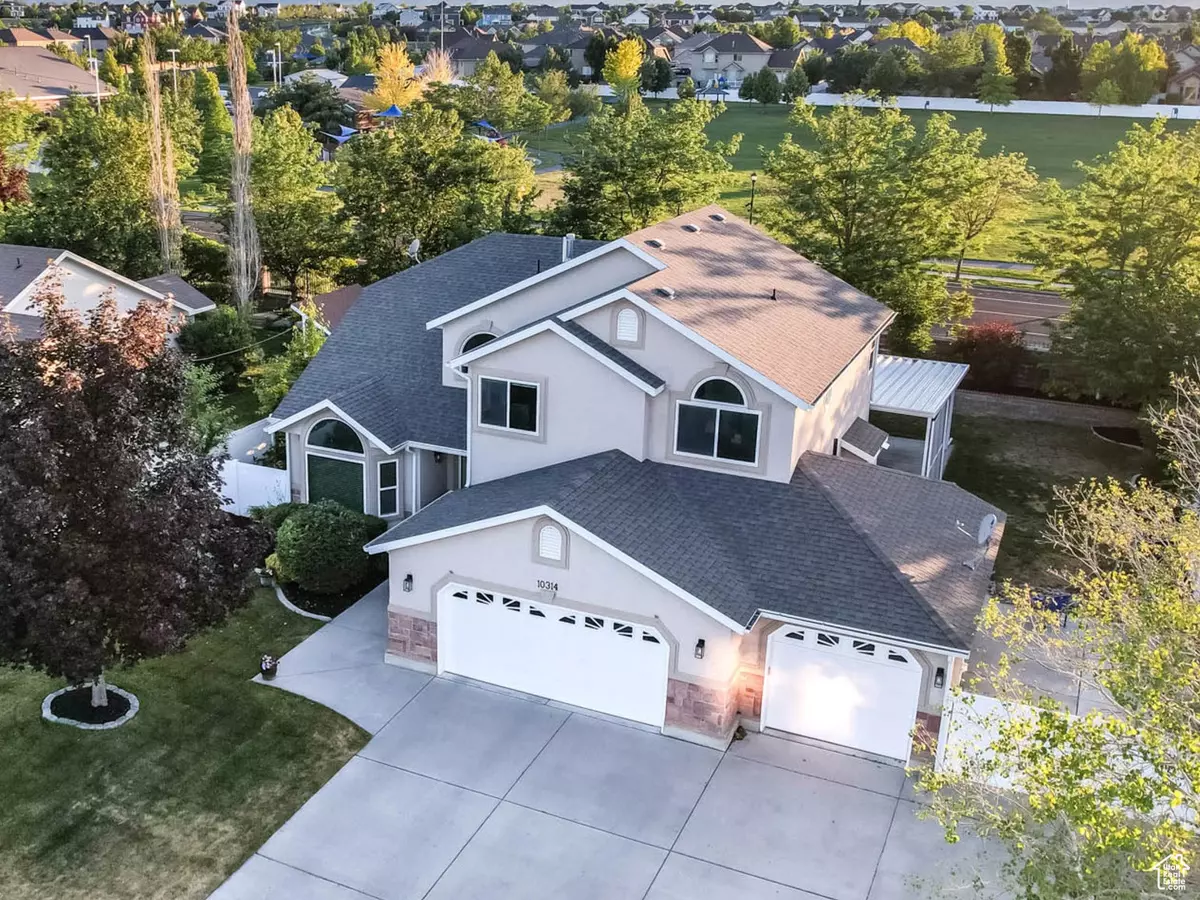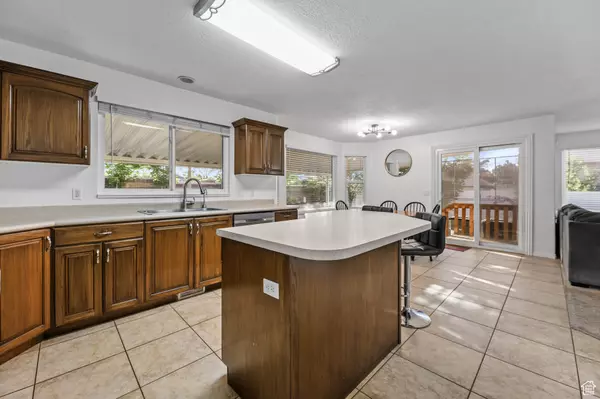$730,000
$749,900
2.7%For more information regarding the value of a property, please contact us for a free consultation.
6 Beds
4 Baths
4,006 SqFt
SOLD DATE : 10/22/2025
Key Details
Sold Price $730,000
Property Type Single Family Home
Sub Type Single Family Residence
Listing Status Sold
Purchase Type For Sale
Square Footage 4,006 sqft
Price per Sqft $182
Subdivision Park
MLS Listing ID 2091595
Sold Date 10/22/25
Style Stories: 2
Bedrooms 6
Full Baths 2
Half Baths 1
Three Quarter Bath 1
Construction Status Blt./Standing
HOA Y/N No
Abv Grd Liv Area 2,660
Year Built 2001
Annual Tax Amount $3,676
Lot Size 10,018 Sqft
Acres 0.23
Lot Dimensions 0.0x0.0x0.0
Property Sub-Type Single Family Residence
Property Description
6-bedroom, 4-bathroom home located in the heart of South Jordan. Freshly painted throughout, this home features a grand, expansive entryway with soaring vaulted ceilings that create a bright and welcoming atmosphere. Enjoy the generously sized primary bedroom and en-suite bathroom. Step outside to a large backyard with a spacious covered awning and large patio. The yard also features RV that can easily fit a 38 foot RV behind the gate with an electrical hookup. Ideally located less than 5 minutes from Costco, shopping, gyms, and Bangerter Highway, you'll love the unbeatable accessibility without sacrificing peace and privacy. Open house Saturday June 14th 11-1 Don't miss this incredible opportunity to own a move-in-ready home in one of South Jordan's most convenient neighborhoods!
Location
State UT
County Salt Lake
Area Wj; Sj; Rvrton; Herriman; Bingh
Zoning Single-Family, Short Term Rental Allowed
Rooms
Basement Full
Interior
Interior Features Bar: Wet, Bath: Primary, Bath: Sep. Tub/Shower, Closet: Walk-In, Disposal, Gas Log, Great Room, Jetted Tub, Range/Oven: Free Stdng., Vaulted Ceilings, Instantaneous Hot Water
Heating Forced Air, Gas: Central
Cooling Central Air
Flooring Carpet, Tile
Fireplaces Number 2
Equipment Window Coverings
Fireplace true
Window Features Blinds,Full
Appliance Ceiling Fan, Portable Dishwasher, Microwave, Refrigerator, Satellite Dish
Laundry Electric Dryer Hookup
Exterior
Exterior Feature Awning(s), Double Pane Windows, Patio: Covered, Sliding Glass Doors, Storm Doors, Triple Pane Windows
Garage Spaces 3.0
Utilities Available Natural Gas Connected, Electricity Connected, Sewer Connected, Sewer: Public, Water Connected
View Y/N Yes
View Mountain(s)
Roof Type Asphalt
Present Use Single Family
Topography Fenced: Full, Sprinkler: Auto-Full, View: Mountain, Private
Porch Covered
Total Parking Spaces 10
Private Pool false
Building
Lot Description Fenced: Full, Sprinkler: Auto-Full, View: Mountain, Private
Faces East
Story 3
Sewer Sewer: Connected, Sewer: Public
Water Culinary
Structure Type Brick,Stucco
New Construction No
Construction Status Blt./Standing
Schools
Elementary Schools Elk Meadows
Middle Schools Elk Ridge
High Schools Bingham
School District Jordan
Others
Senior Community No
Tax ID 27-17-102-004
Acceptable Financing Cash, Conventional, FHA, VA Loan
Horse Property No
Listing Terms Cash, Conventional, FHA, VA Loan
Financing Conventional
Read Less Info
Want to know what your home might be worth? Contact us for a FREE valuation!

Our team is ready to help you sell your home for the highest possible price ASAP
Bought with HAVOYA REAL ESTATE, LLC

"Molly's job is to find and attract mastery-based agents to the office, protect the culture, and make sure everyone is happy! "








